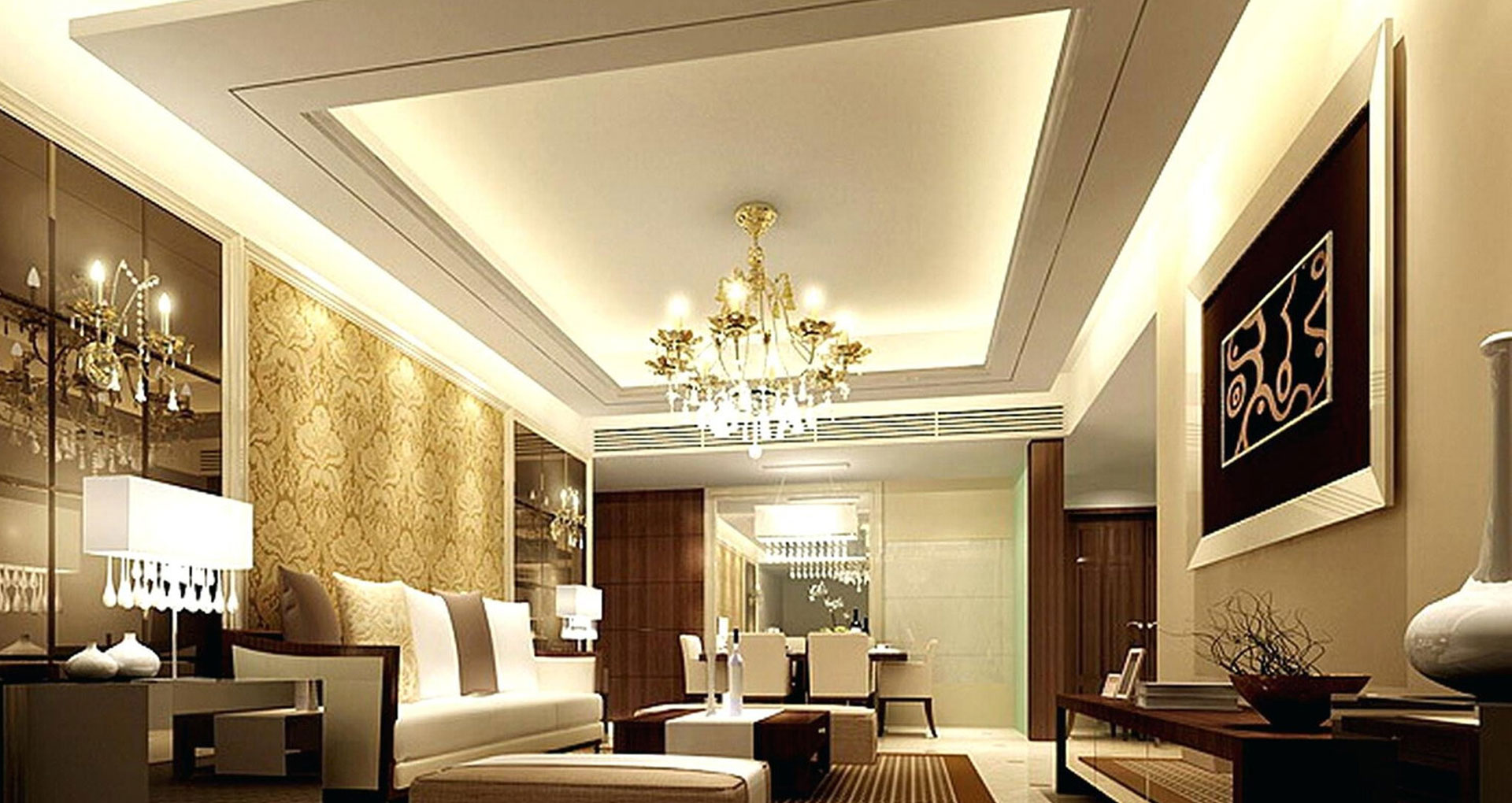FALLSCELLING
If you are designing or renovating a space, you may have come across the term “false ceiling”. But what is false ceiling? Simply put, it is a secondary ceiling hung below the main ceiling to create a suspended or dropped ceiling look. False ceilings are often used for aesthetic purposes in residential and commercial spaces.
False ceilings are composed of materials like gypsum boards, plaster of Paris (POP), metal, and even wood. They can be designed in different shapes, patterns, and colors, making them a versatile option for any interior design project.
Whether you want to conceal wiring, install lighting fixtures, or soundproof a room, a false ceiling can serve as a practical and aesthetic solution. In this article, we will explore what is false ceiling, its benefits, types, and the installation process in detail.
False ceilings have become increasingly popular in modern architecture, and there are various types of false ceilings to choose from, depending on your style and requirements. The different types of false ceilings include gypsum ceiling, metal ceiling, wooden ceiling, glass ceiling, fabric ceiling, and so on. Gypsum board ceilings are easy to install, lightweight, and cost-effective. Metal ceilings are durable, weather-resistant, and customizable. Wooden ceilings add warmth and elegance to a room and are ideal for traditional-themed interiors. Glass ceilings are stylish and add a touch of sophistication. Fabric ceilings are ideal for soundproofing and controlling noise levels..
Professional Skills
-
Design Expertise:
- Experience that encompasses a wide array of design types including residential, commercial and institutional facilities.
- Proven eye for detail in design – from design development through to construction.
- Flair for both schematic and concept design reflecting client vision.
- Preparation of design schematics and presentations using sketch up.
- Strong knowledge of construction methods and detailing.
- Coordinate work on quotations, preparation of work orders and to collaborate with contractors and vendors to ensure adherence to specifications.
-
Technical Expertise:
- Proficient in preparing working drawings in AutoCAD for project execution.
- Well versed with coordinating works with users of Revit and 3D Studio Max.
-
Advanced Technology:
- Maintaining open channels of communication with clients and sub-contractors from planning to groundbreaking to completion.
- Bringing architects, interior designers, engineers and code specialists under one roof for pre-construction.
- Conducting code reviews to understand how government rules and regulations dictate a building’s interior construction and design.
Why Choose Us:
-
Ambitious Construction: We at RA ESTATE CRAFT strive to understand and realize our client’s dreams to reality. We strongly believe in ‘form follows function’ and our designs are created by inter-spacing built forms with nature..
-
Environmentally Conscious: Light and ventilation play a major role in conceptualizing all our ideas and our design sensibilities lie in simple clean lines with an aesthetic approach.
-
Philosophy of Excellence Experimenting with natural materials and techniques help us achieve built forms that grow out of the land and create a unique design that blends with its surroundings
Get in Touch with us


