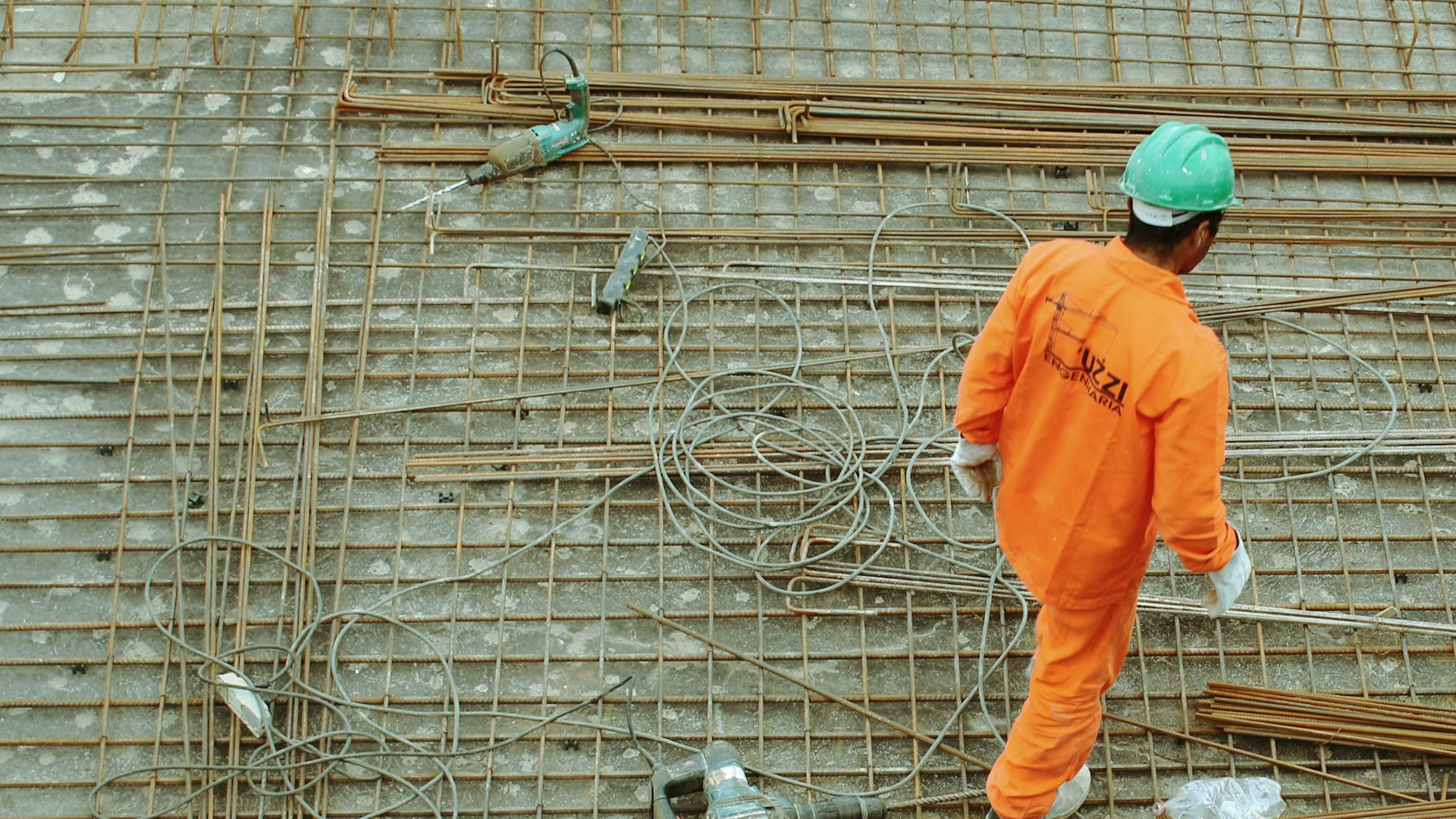CIVIL & WORK
Civil works are any construction developed by civilians (engineers, architects, builders, etc.) to be used for civilian purposes – that is, by the population of a city, region, or country. The term designates any permanent, separate, independent construction site (set of assets) whose aim is meeting the needs of a nation and increasing the quality of life in it. Civil works comprise infrastructure for energy, transportation, housing, industry, commerce, recreation, etc..
Building a home is like a milestone in the life of most people; it reflects an individual's personality and lifestyle. Hence, people are very particular about the construction of their dream homes. But when it comes to the construction process, it would be extremely difficult to visualise the house construction stages from beginning to end if you are a new homeowner. Every construction project has its own unique scope, size, budget and delivery methods. However, the project procedure is always the same, whatever the kind of construction..
Every construction project is a tedious, demanding, and hectic process. Hence, with clear and sensible project management guidelines, you can make an informed decision at every stage of the building process, from planning to execution to completion. Having a working understanding of every stage of your construction process helps you to turn your ideas into reality.
In today's blog, Brick&Bolt outlines the step-by-step house construction process. Here, you will find everything you need to know about the construction process, from pre-construction to post-construction, to make your construction project smooth and efficient. Every construction project has five phases: planning, initiation, execution, monitoring and controlling, and closing, which fall under three main construction phases: pre-construction, construction and post-construction.
Professional Skills
-
Design Expertise:
- Experience that encompasses a wide array of design types including residential, commercial and institutional facilities.
- Proven eye for detail in design – from design development through to construction.
- Flair for both schematic and concept design reflecting client vision.
- Preparation of design schematics and presentations using sketch up.
- Strong knowledge of construction methods and detailing.
- Coordinate work on quotations, preparation of work orders and to collaborate with contractors and vendors to ensure adherence to specifications.
-
Technical Expertise:
- Proficient in preparing working drawings in AutoCAD for project execution.
- Well versed with coordinating works with users of Revit and 3D Studio Max.
-
Advanced Technology:
- Maintaining open channels of communication with clients and sub-contractors from planning to groundbreaking to completion.
- Bringing architects, interior designers, engineers and code specialists under one roof for pre-construction.
- Conducting code reviews to understand how government rules and regulations dictate a building’s interior construction and design.
Why Choose Us:
-
Ambitious Construction: We at RA ESTATE CRAFT strive to understand and realize our client’s dreams to reality. We strongly believe in ‘form follows function’ and our designs are created by inter-spacing built forms with nature..
-
Environmentally Conscious: Light and ventilation play a major role in conceptualizing all our ideas and our design sensibilities lie in simple clean lines with an aesthetic approach.
-
Philosophy of Excellence Experimenting with natural materials and techniques help us achieve built forms that grow out of the land and create a unique design that blends with its surroundings
Get in Touch with us


